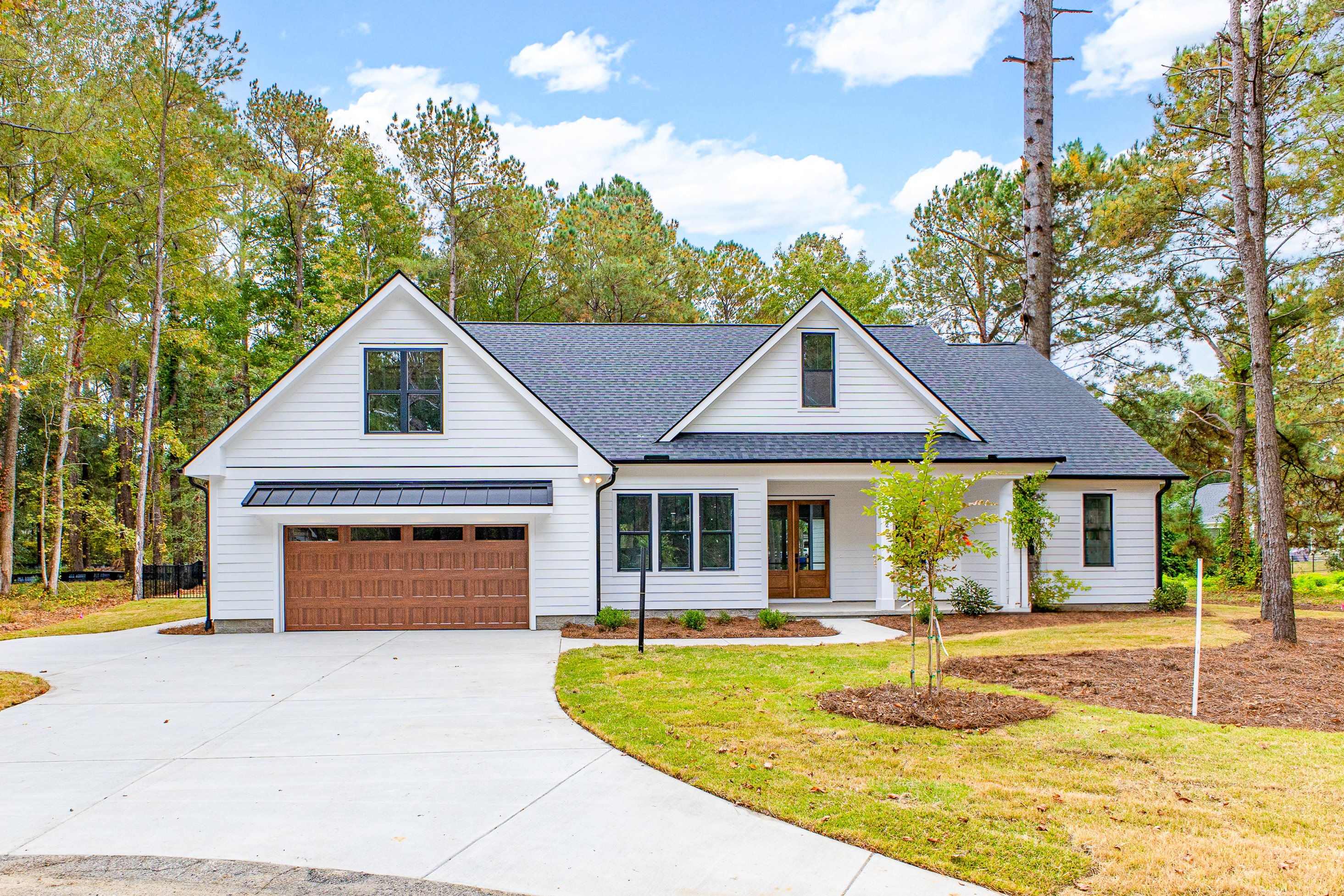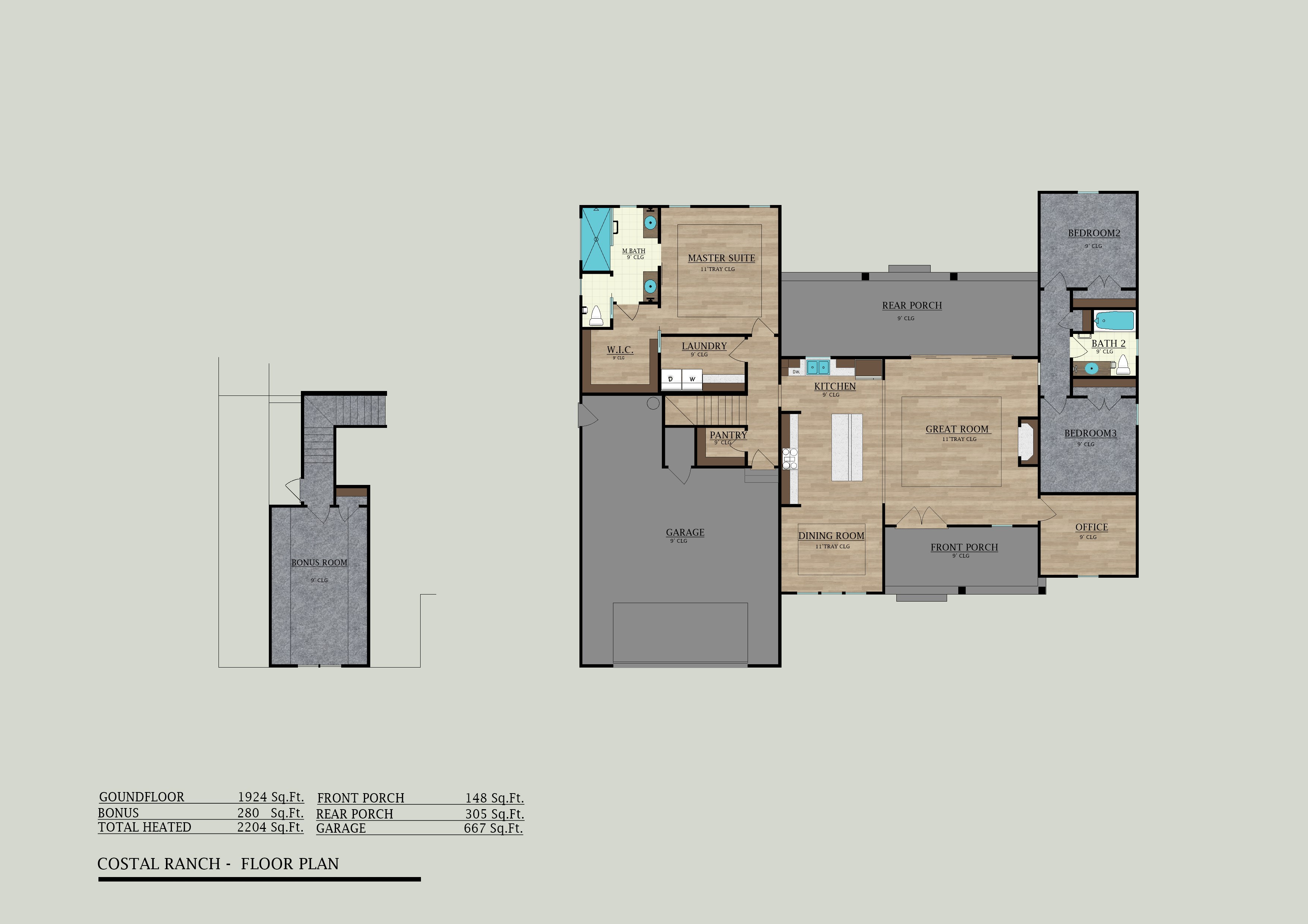

Floor Plan
Coastal Ranch
Ground Floor 1924 sq.ft.
Second Floor 280 sq.ft.
Total Heated 2204 sq.ft.
×
←
→


Ground Floor 1924 sq.ft.
Second Floor 280 sq.ft.
Total Heated 2204 sq.ft.
© Copyright 2025.
Brandon Construction Group, LLC. All Rights Reserved.
Website & Hosting by BlueTone Media