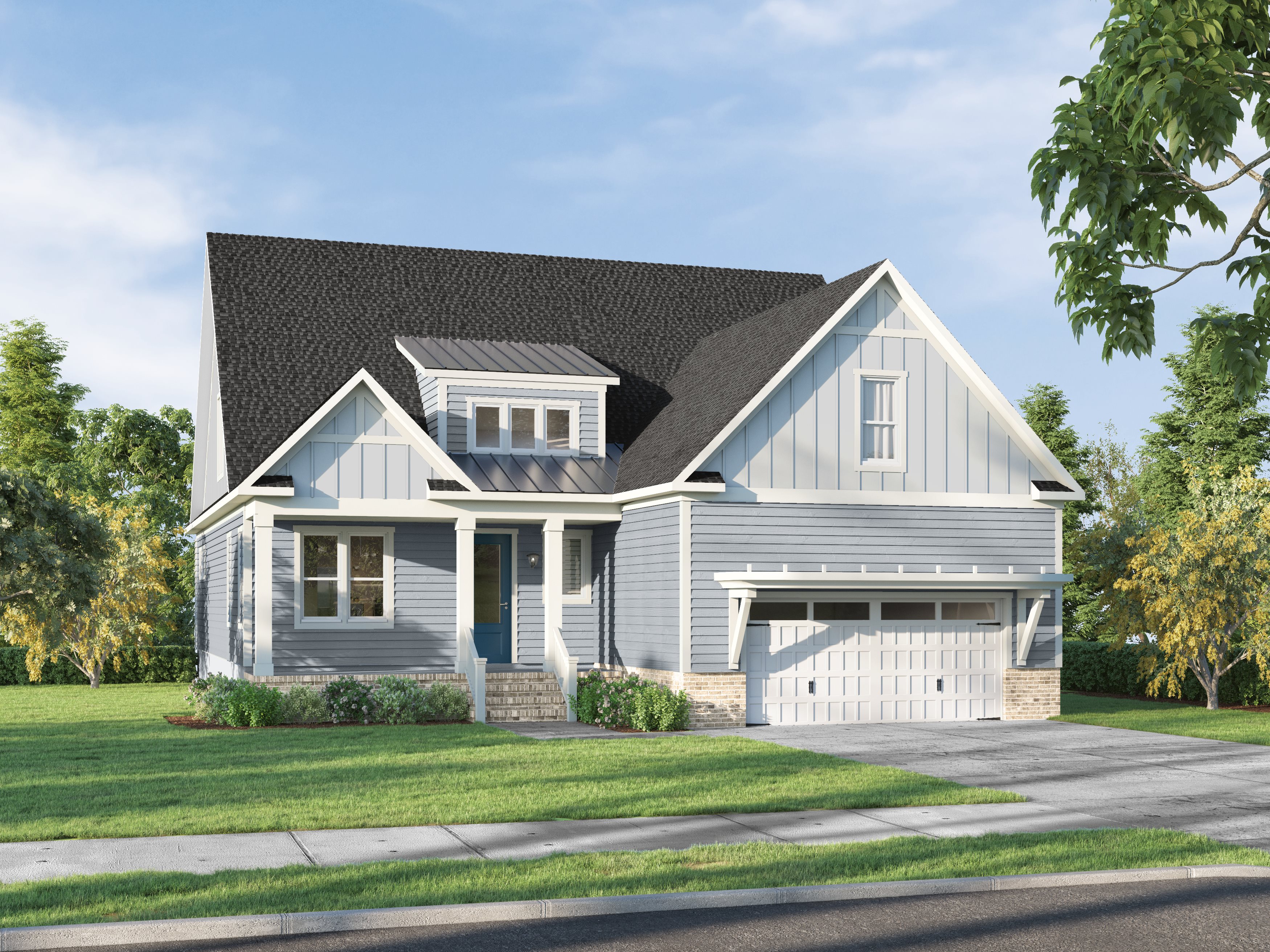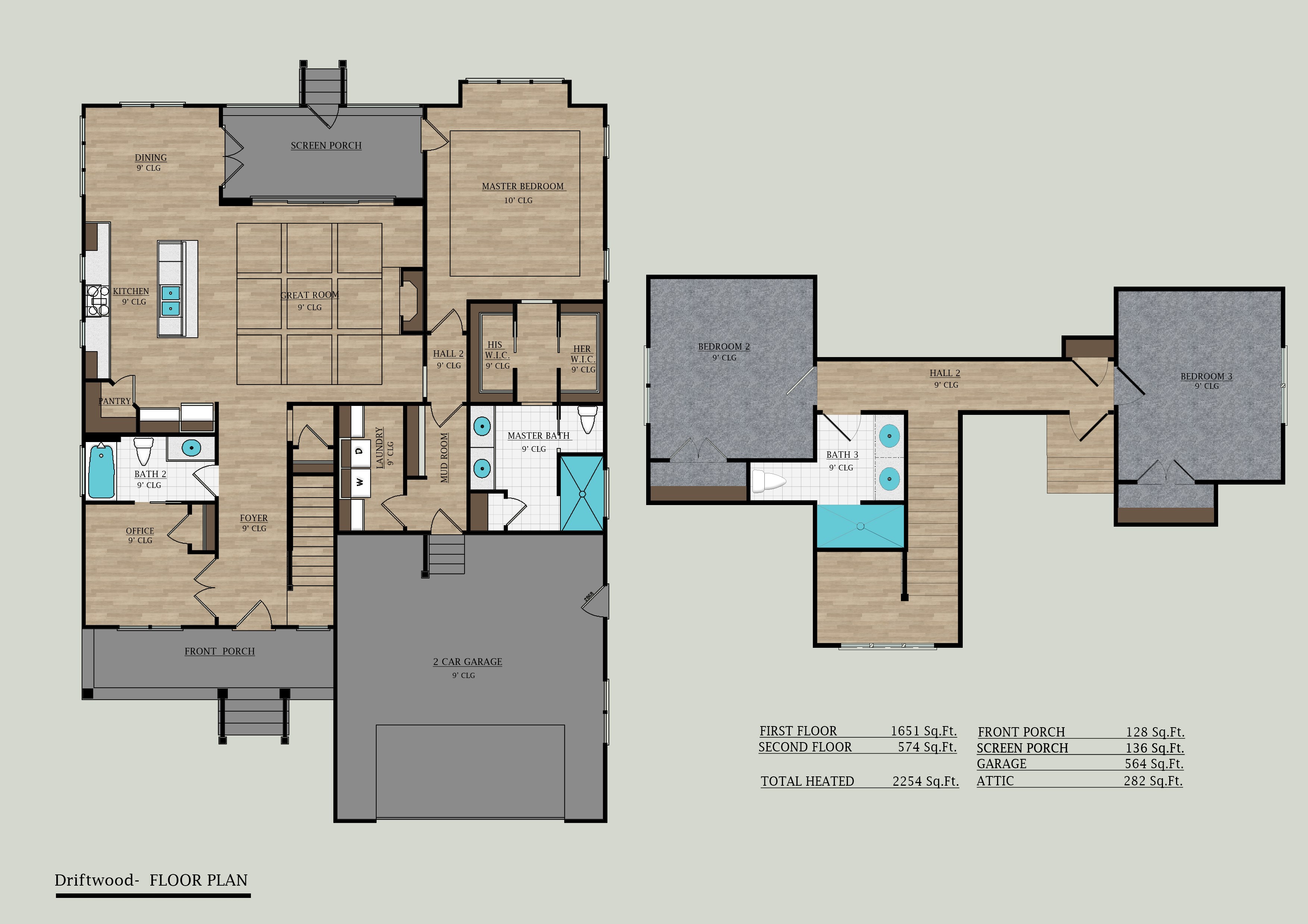

Floor Plan
Driftwood
Ground Floor 1,651 sq.ft.
Second Floor 574 sq.ft.
Total Heated 2,254 sq.ft.
×
←
→


Ground Floor 1,651 sq.ft.
Second Floor 574 sq.ft.
Total Heated 2,254 sq.ft.
© Copyright 2025.
Brandon Construction Group, LLC. All Rights Reserved.
Website & Hosting by BlueTone Media