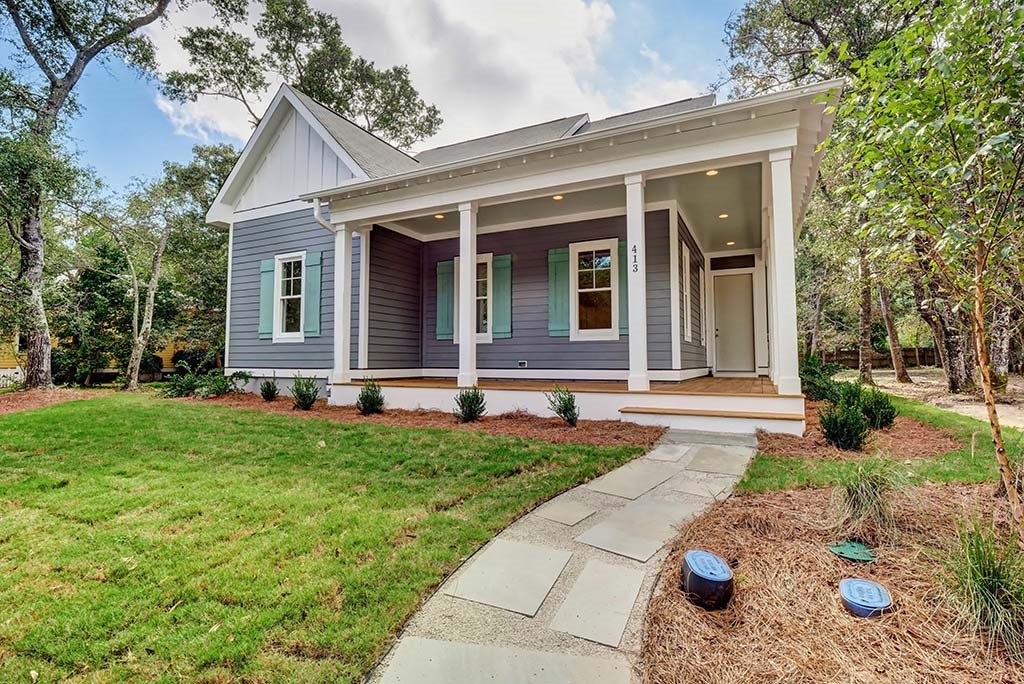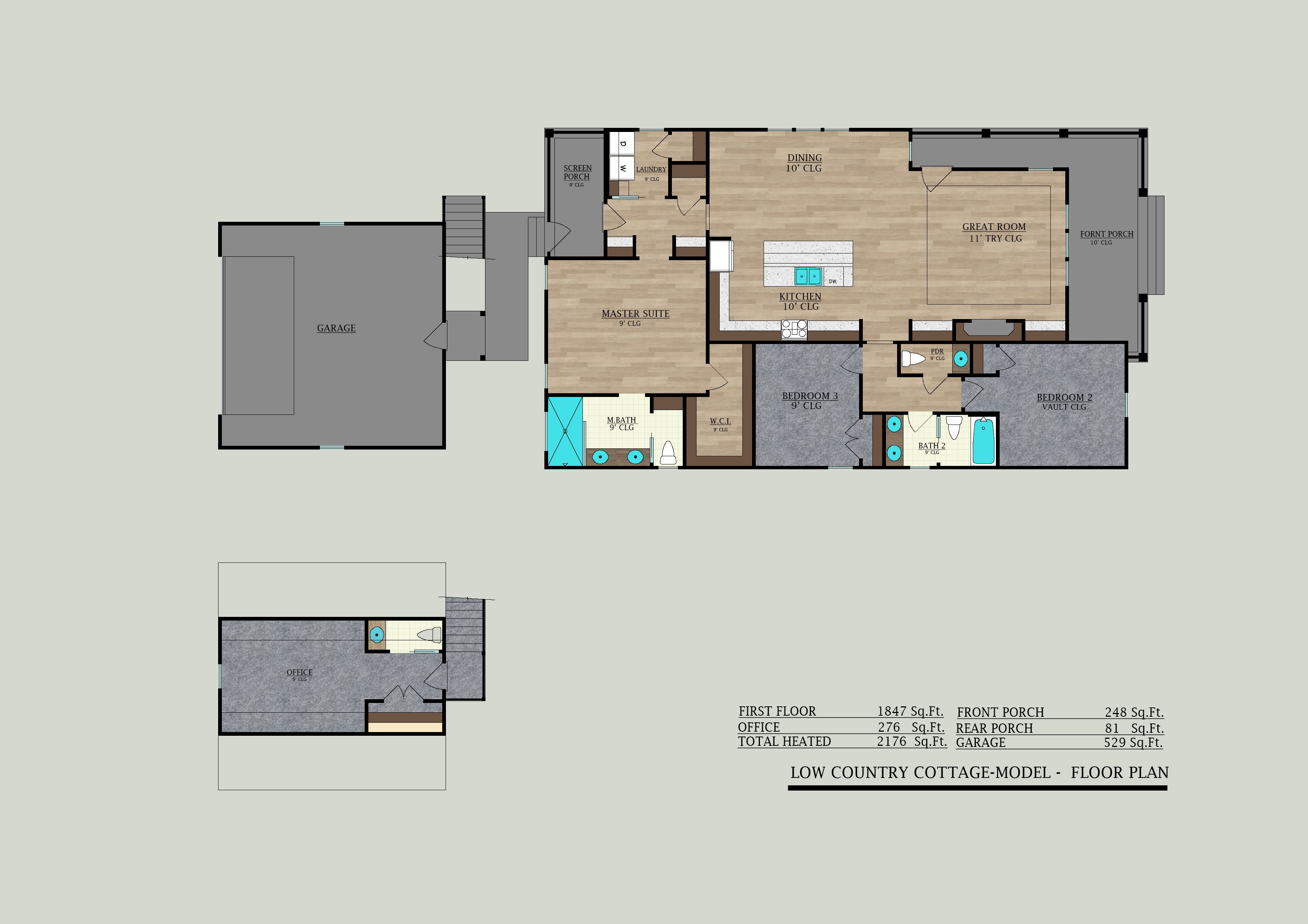

Floor Plan
Low Country Cottage
Ground Floor 1847 sq.ft.
Second Floor 276 sq.ft.
Total Heated 2123 sq.ft.
×
←
→


Ground Floor 1847 sq.ft.
Second Floor 276 sq.ft.
Total Heated 2123 sq.ft.
© Copyright 2025.
Brandon Construction Group, LLC. All Rights Reserved.
Website & Hosting by BlueTone Media