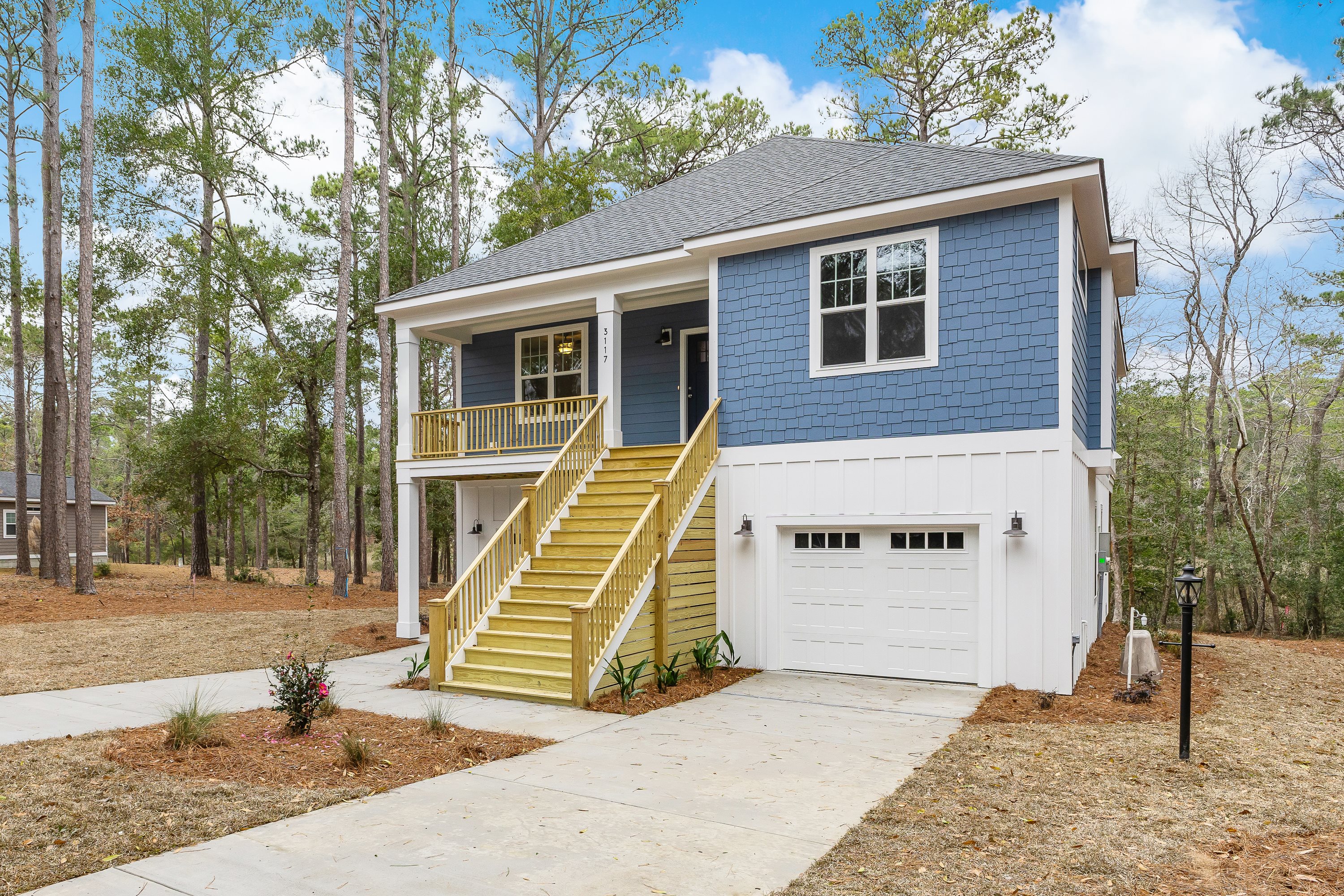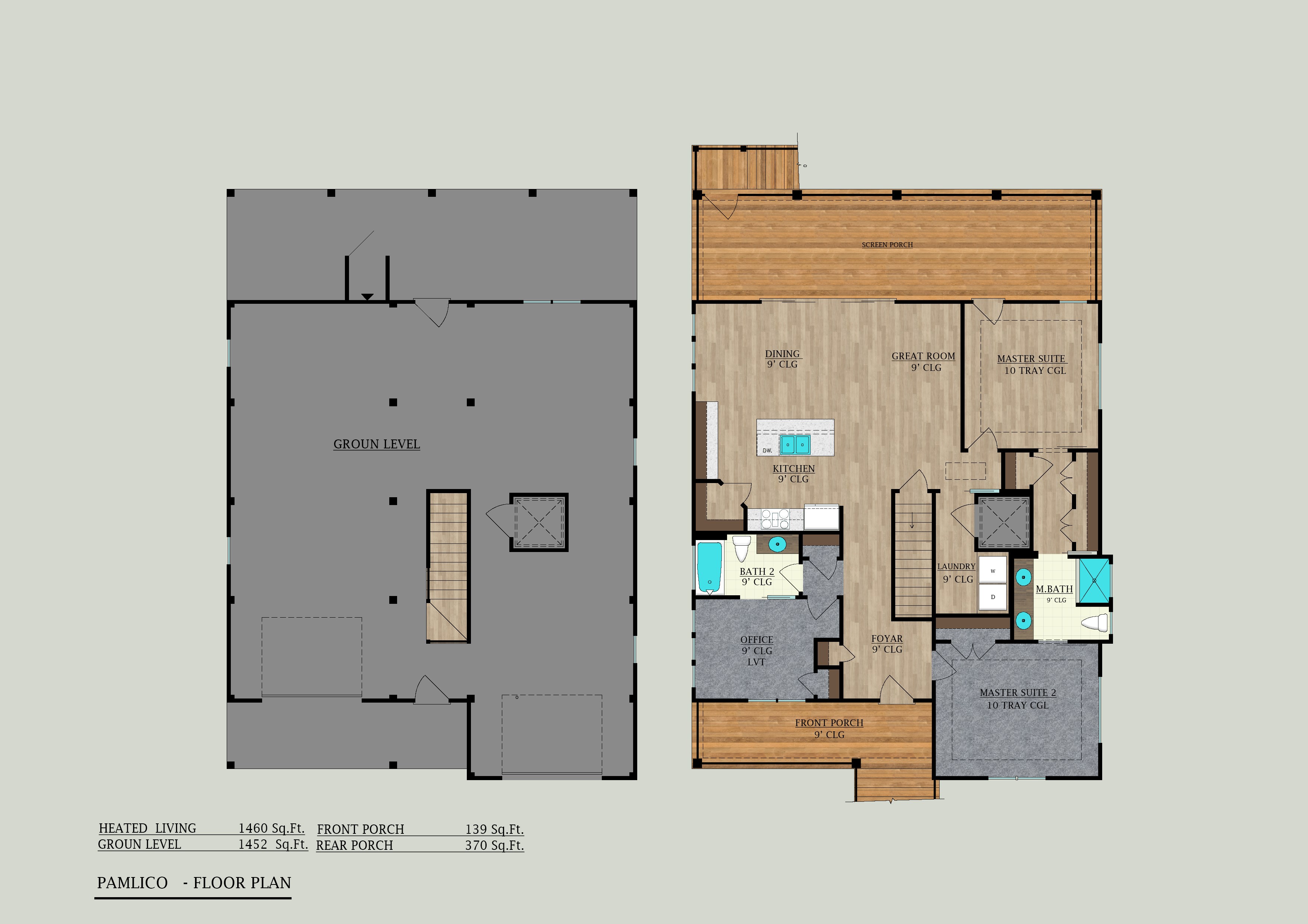

Floor Plan
Pamlico
Ground Floor sq.ft.
Second Floor 1460 sq.ft.
Total Heated 1460 sq.ft.
×
←
→


Ground Floor sq.ft.
Second Floor 1460 sq.ft.
Total Heated 1460 sq.ft.
© Copyright 2025.
Brandon Construction Group, LLC. All Rights Reserved.
Website & Hosting by BlueTone Media